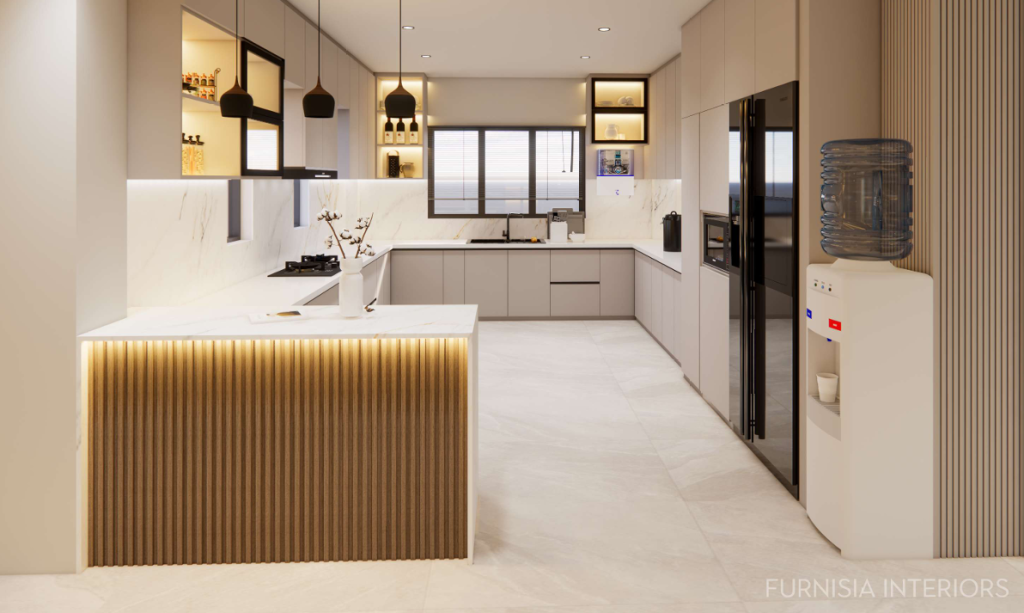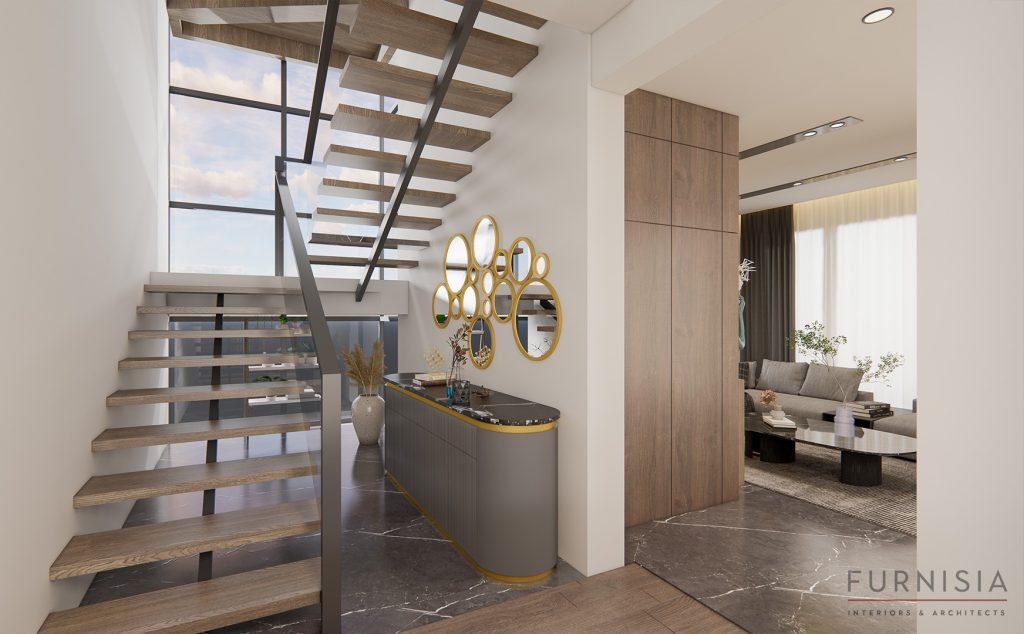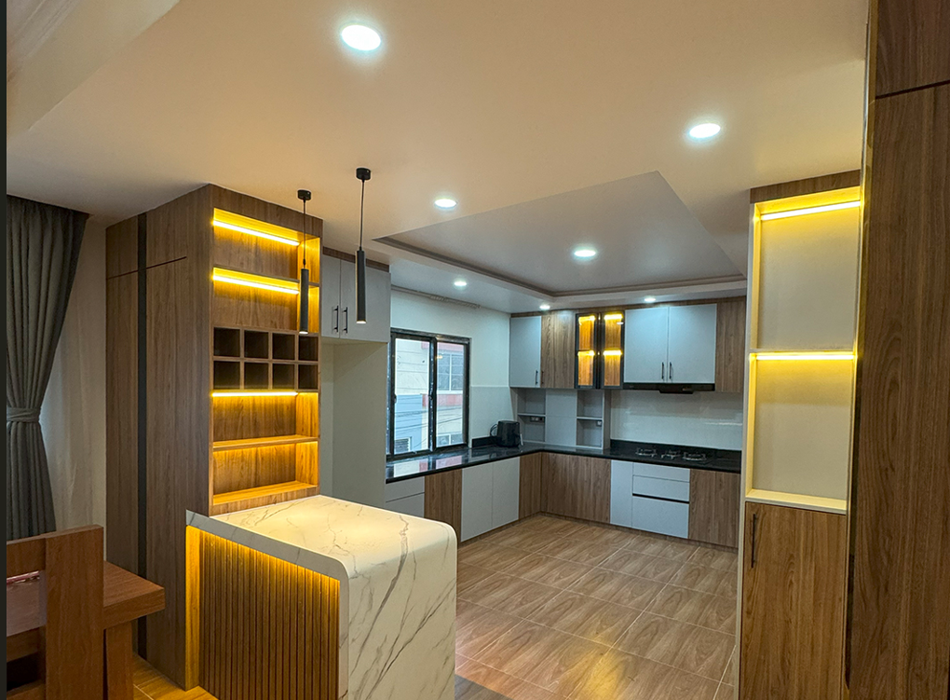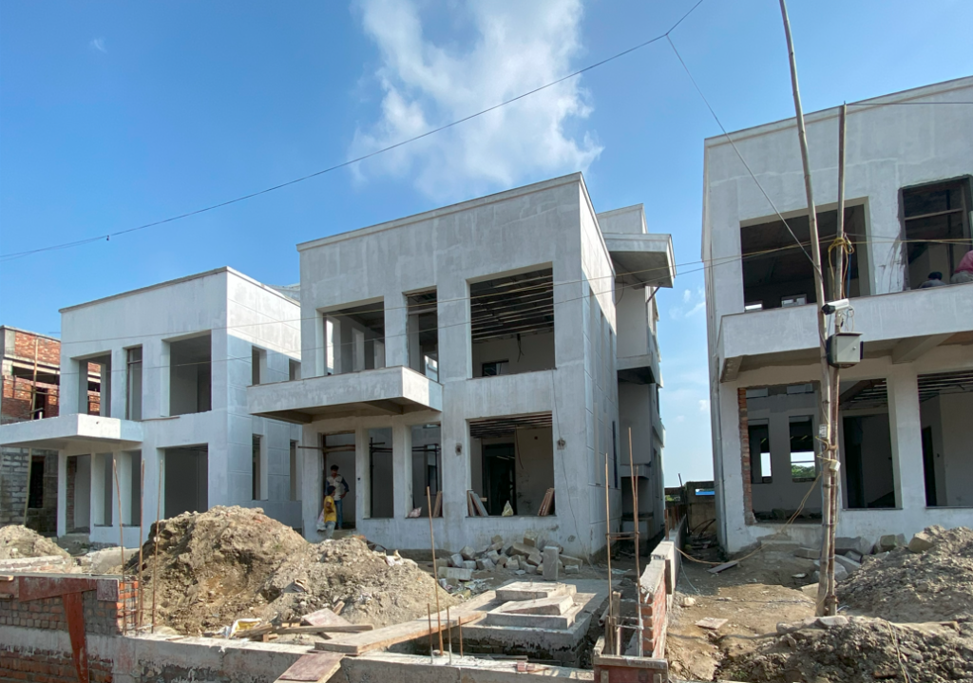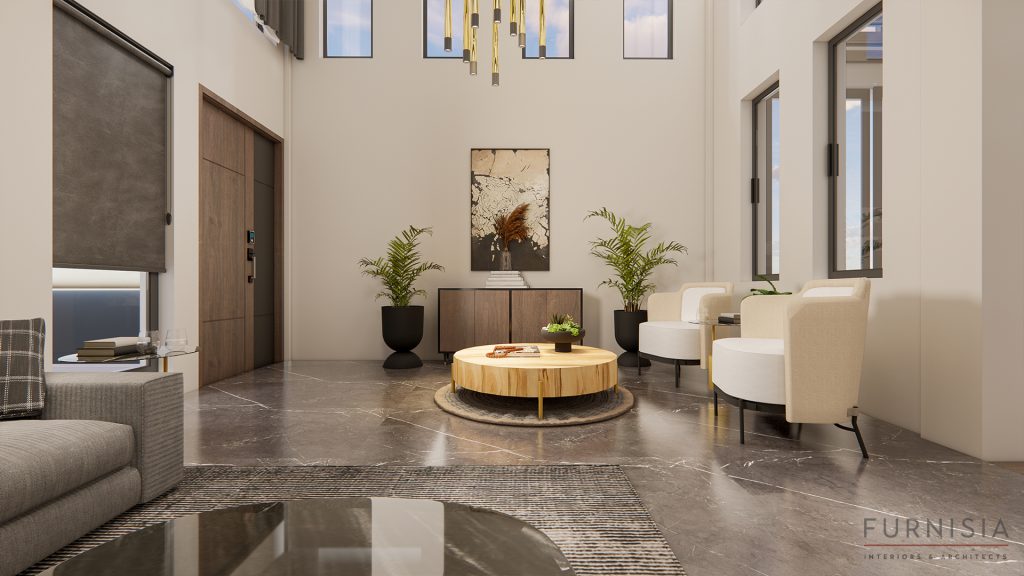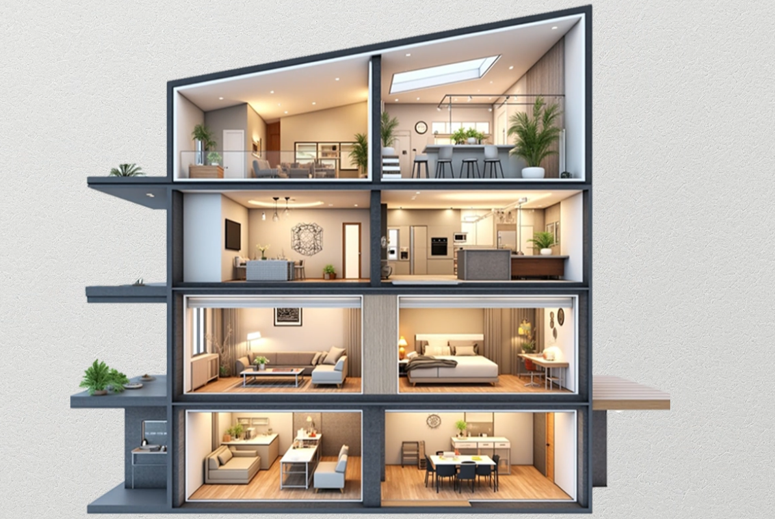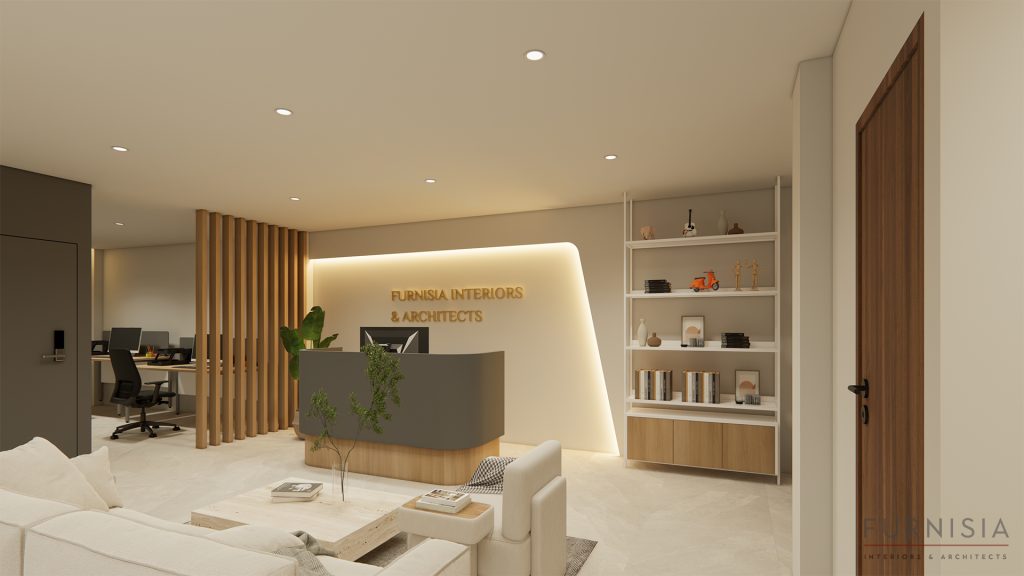Kitchen Vastu in Nepal: 2025 Complete Guide to Layout, Direction, and Design for a Balanced Home
The kitchen is the heart of every home. It is where meals are prepared with care, where families gather, and where daily energy is created. In Nepal, Vastu Shastra—an ancient architectural science—plays an important role in designing homes that feel balanced, functional, and aligned with natural elements. Among all rooms, the kitchen holds special importance because it represents food, health, prosperity, and daily well-being. Whether you’re building a new home, renovating your old house, or designing a modular kitchen, understanding kitchen vastu in Nepal can help you make better layout decisions. In this guide, we will explore practical directions, layouts, material choices, and modern adaptations so you can apply Vastu without compromising on today’s ergonomic or aesthetic needs. What is Kitchen Vastu? Kitchen Vastu refers to principles that guide where to place the kitchen and how to organize its components—such as the stove, sink, windows, storage, and electrical appliances. It combines architecture with natural elements (Agni—fire, Jal—water, Vayu—air, and Prithvi—earth). The goal is to create a space that is safe, practical, and comfortable for everyday use. While Vastu is optional, many homeowners in Nepal prefer designs that align with these guidelines when planning interiors and construction. Whether you believe in Vastu fully or only use it as layout guidance, the principles often support common-sense design and safety. That is why kitchen vastu in nepal is widely followed. 1. Best Direction for Kitchen Vastu in Nepal In Vastu, direction plays a key role. For kitchens in Nepal, the most preferred directions are: Southeast (Agni Corner) — Ideal Placement Many Nepali homes, mostly in every part of country, follow this direction during new construction planning. Northwest — Second Best Option 2. Avoid placing kitchen These are avoided not due to superstition, but because they can conflict with ventilation, heat control, and home zoning logic. 3. Stove Placement According to Kitchen Vastu The cooking stove is the main source of heat and activity. Vastu suggests: Why is facing east recommended? 4. Sink and Water Placement Water counters heat energy, so Vastu suggests placing: Even in small modular kitchens in Nepal, maintaining a few feet of separation can help prevent moisture and grease buildup. 5. Windows and Ventilation in Kitchen Vastu Cross ventilation is key. A good Vastu-aligned kitchen includes: Ventilation reduces: In Nepal’s diverse climate—from humid Terai to cool hills—ventilation becomes even more important. 6. Color Choices for Kitchen Vastu Colors impact mood and perception.Recommended shades: Avoid very dark or gloomy tones in tight kitchens. In Nepal, using colorful tiles and granite countertops is common; choosing lighter tones helps create brightness. 7. Kitchen Floor and Countertops Vastu-friendly and practical materials include: Avoid too-smooth glossy tiles to reduce slipping risk. 8. Common Mistakes in Kitchen Vastu in Nepal Here are frequent issues seen in Nepali homes: While Vastu recommends avoiding these, avoiding them also supports hygiene and ergonomics. 9. Kitchen Vastu for Small Homes and Apartments in Nepal You can still follow Vastu principles in limited space: Modular kitchens in Kathmandu and Lalitpur often do this using parallel, L-shaped, or U-shaped layouts. 10. Kitchen Vastu and Modular Kitchen Trend in Nepal The rise of modular kitchens has improved: Vastu-compatible modular solutions include: Even if the exact direction cannot be achieved, zoning principles can still be applied. 11. Benefits of Following Kitchen Vastu While Vastu isn’t a strict rule, it provides benefits like: So even if you follow Vastu partially, the result is often a more functional kitchen. 12. Kitchen Vastu Myths vs Practical Reality Myth: You must follow Vastu strictlyReality: It’s optional and adaptable Myth: Vastu is religiousReality: Much of it aligns with safety and ergonomic design Myth: You need to rebuild entire kitchenReality: Small adjustments are possible Conclusion: Is Kitchen Vastu in Nepal Practical? Yes. Kitchen Vastu in Nepal is practical when used: Whether you are constructing a new home, renovating, or building a modular kitchen, you can follow Vastu flexibly—balancing tradition, modern design, and practicality. Instead of treating Vastu as a strict rulebook, consider it a tool to guide planning and create a kitchen space that is efficient, comfortable, and harmonious. Follow us for more: Instagram: https://www.instagram.com/furnisiainteriors/ Website: https://furnisiainteriors.com/ Facebook: https://www.facebook.com/furnisiainteriors Youtube: https://www.youtube.com/@Furnisiainteriors/playlists Tiktok: https://www.tiktok.com/@furnisia Threads: https://www.threads.com/@furnisiainteriors We are available in every social media platform showcasing our projects and providing viewers the design tips from our end.

