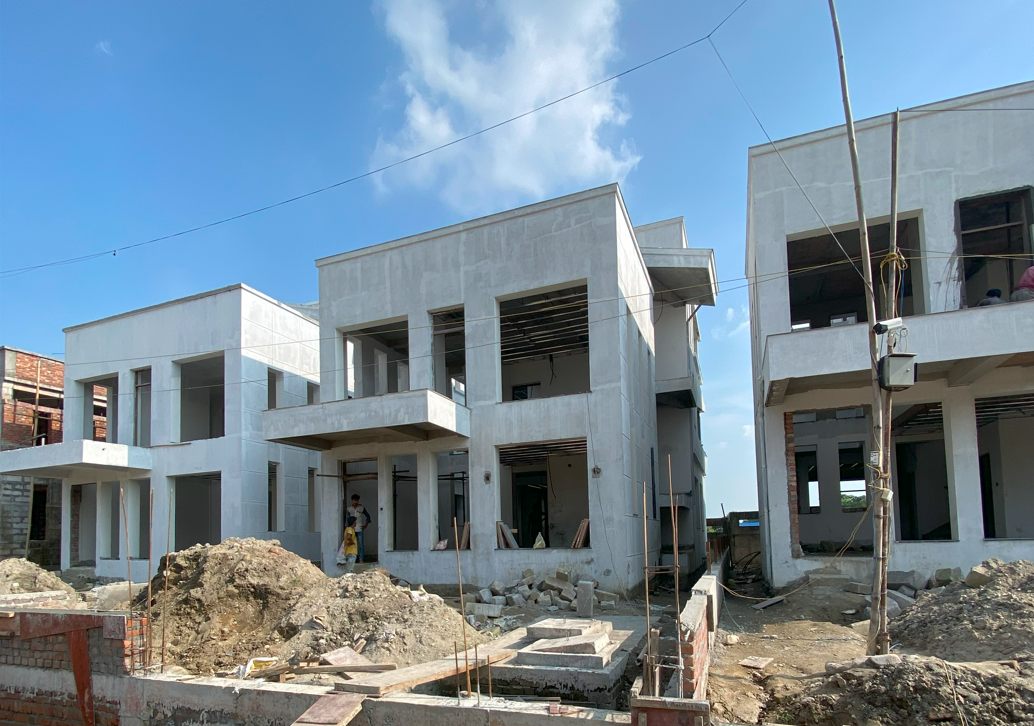
Avoid costly mistakes and delays—discover why civil phase interior planning is essential for building smart, functional homes from the start.
When most people build their home or commercial space, they think:
“We’ll handle the interiors later—after the structure is done.”
That’s the biggest mistake.
At Furnisia Interiors & Architects, we’ve seen countless cases where homeowners regret not doing one thing early on:
civil phase interior planning.
In this blog, we break down 6 powerful reasons why you need to plan your interiors during the civil stage—before walls, slabs, and pipes are locked in.
What is Civil Phase Interior Planning?
Civil phase interior planning means planning key elements of your interior—like furniture layout, lighting, plumbing, AC ducts, ceiling heights, and partition alignment—during the construction phase of your home or building.
This happens before:
- Brick walls are fully set
- Electrical conduits are laid
- Plumbing is fixed
- Doors, windows, and staircases are finalized
This stage gives you the flexibility to design without limitation or expensive rework.
6 Reasons Why You Must Plan Interiors During Civil Construction
1. Avoid Structural Mistakes Before It’s Too Late
One of the most common regrets homeowners have is poor wall placement. Without early planning:
- Rooms feel cramped or oversized
- Switchboards land behind beds or doors
- Bathroom fittings don’t align with plumbing
- AC ducting becomes impossible after slab cast
By planning during the civil phase, you can shift walls, adjust door openings, and reroute services before they’re set in stone.
2. Save Lakhs in Future Rework Costs
Once plastering, flooring, and tiling are done—every change becomes expensive.
We’ve handled projects where clients had to:
- Break finished walls to shift switches
- Redo bathroom pipelines
- Re-cut false ceilings for new lighting
This often costs between NPR 1.5 to 3 lakhs—money that could be saved with early interior planning.
A simple 3D layout and civil coordination upfront can save time, money, and stress later.
3. Align Electrical, Plumbing & HVAC With Furniture Plan
Imagine placing your bed only to find the switch is on the far corner.
Or installing a geyser in a bathroom that was never planned for it.
Civil phase interior planning ensures:
- Switches are aligned with bedside tables
- Light points match your cove or pendant lights
- AC ducts fit inside ceiling frames
- Water lines and drainage suit your bathroom and kitchen layout
Every wire and pipe is routed for how you’ll actually live.
4. Achieve Seamless Ceiling & Partition Design
False ceiling plans often clash with:
- Structural beams
- Slab drops
- Lighting routes
- Ducted AC and exhaust
By planning interiors during the civil phase, you’ll know where to lower ceilings, where to keep them full height, and how to hide ductwork without ruining design symmetry.
You can also pre-decide:
- Where to keep wooden partitions or glass dividers
- How to zone spaces for privacy or open layouts
- Where to hide structural columns within design elements
5. Ensure Vastu Compliance with Civil + Interior Coordination
Many homeowners want vastu-aligned homes but forget to integrate it during the construction phase.
When you plan interiors early:
- Kitchen, toilet, and puja room placements follow vastu
- Entry doors, beds, and stove align with energy flow
- Toilets don’t end up above kitchens or living spaces
- Partition walls and beams are positioned vastu-correct
It’s far easier to build vastu-friendly when you start with both civil and interior in harmony.
6. Get a 3D Visual Before Anything Is Built
This is one of the most overlooked benefits of civil phase interior planning.
We create a full 3D interior layout before walls go up. This allows you to:
- See how each room will look and function
- Adjust furniture size and flow
- Pre-approve lighting and color palette
- Review bathroom and kitchen layout with actual proportions
- Finalize your dream home before a single tile is laid
It brings peace of mind, design clarity, and project speed.
Real Client Story
One of our clients in Bhaisepati was halfway through civil construction when they contacted us. Their site had:
- Wrong switchboard placements in 4 rooms
- A wardrobe blocking natural light
- No space left for false ceiling after beam projection
- Geyser wiring running across the bathroom wall
Our team revised the civil plan in coordination with the builder, saving the client over NPR 2.8 lakhs in future rework.
What’s Included in Our Civil Phase Planning Package?
At Furnisia, our civil-stage planning includes:
| Included Plan Items | Purpose |
|---|---|
| 2D furniture layout | Visual space division & furniture positioning |
| Electrical and lighting layout | Switchboard, lighting, cove and pendant planning |
| Plumbing and ducting plan | Geyser, AC, and drainage route fixing |
| Ceiling design plan | False ceiling beam mapping and light integration |
| 3D interior design preview | Before-build visualisation for approvals |
| Contractor coordination and site visits | On-site alignment with civil engineers |
When Should You Start?
Best time: After slab casting but before wall plaster.
Too late: After electrical works, plumbing, or tiling work is done.
If your project is still under civil construction—even 50%—contact us now.
The earlier we plan, the more we can help you avoid costly errors.
Final Thought
Interior design doesn’t start with furniture. It starts with planning how you’ll live in the space—long before the paint goes on.
If you’re building a home or commercial space,
don’t wait. Plan your interiors now—during the civil phase.
It’s the smartest, most cost-effective way to build a space you’ll love.
Ready to Start?
Free first call for blueprint review
Visit us at Furnisia Interiors & Architects
www.furnisiainteriors.com
DM on Instagram or Facebook
learn more about us https://www.instagram.com/furnisiainteriors/
