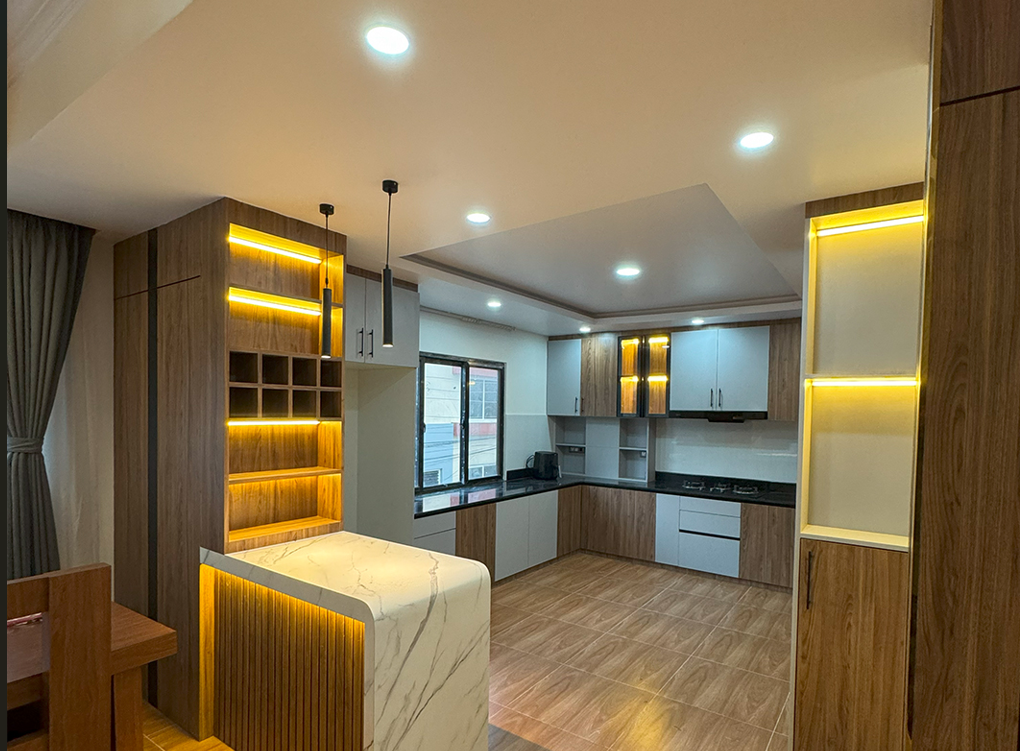
When designing your dream kitchen, layout is everything. Whether you’re remodelling your home or building from scratch, understanding the types of kitchen layouts is key to maximising functionality, aesthetics, and space. In this comprehensive guide, we’ll explore the most popular modular kitchen types, their advantages, and tips on choosing what suits your space best.
What is a Modular Kitchen?
A modular kitchen is a modern kitchen design concept where cabinets, drawers, and storage units are designed in modules and assembled on-site. These pre-fabricated units make installation faster, cleaner, and more flexible. They are customizable in terms of material, color, and finish—perfect for modern apartments and Nepali homes.
1. L-Shaped Modular Kitchen
The L-shaped kitchen is highly functional and space-efficient. It consists of cabinets placed on two adjoining walls, forming an “L” shape.
Best for:
- Small to medium kitchens
- Corner spaces
- Open layout homes
Pros:
- Efficient work triangle
- Easy movement
- Can accommodate a small dining table or island
Pro Tip: Install corner carousels to make the most of the corner cabinet space.
2. U-Shaped Modular Kitchen
A U-shaped kitchen uses three connected walls or counters, forming a “U” shape, and offers maximum storage and counter space.
Best for:
- Large families
- People who cook often
- Spacious kitchens
Pros:
- Great workflow
- Large prep area
- Excellent storage options
Pro Tip: Use one side of the “U” as a breakfast counter for added utility.
3. Straight Modular Kitchen (One-Wall Kitchen)
The straight kitchen is also known as a one-wall kitchen and is perfect for compact homes or studio apartments.
Best for:
- Small flats
- Office pantries
- Rental units
Pros:
- Sleek and minimal
- Budget-friendly
- Easy to install
Pro Tip: Add wall-mounted cabinets and open shelves to maximize vertical space.
4. Parallel Modular Kitchen (Galley Kitchen)
The parallel kitchen has two parallel counters facing each other with a walkway in between. It offers great efficiency and zoning.
Best for:
- Long, narrow kitchens
- Utility-focused kitchens
- Medium to large homes
Pros:
- Easy separation of cooking and cleaning zones
- Great workflow
- Accommodates two users
Pro Tip: Keep sink and stove on opposite sides for efficiency.
5. Island Modular Kitchen
An island kitchen includes a freestanding counter in the middle, ideal for prep work, cooking, or serving.
Best for:
- Open layouts
- Spacious homes
- Luxury kitchens
Pros:
- Adds extra workspace
- Can include hob or sink
- Great for entertaining
Pro Tip: Keep at least 3 feet clearance around the island for easy movement.
6. G-Shaped Modular Kitchen (Peninsula Kitchen)
The G-shaped kitchen extends the U-shaped layout with a fourth peninsula counter.
Best for:
- Large kitchens
- Joint families
- People who want lots of storage
Pros:
- Extra counter space
- Can include breakfast bar
- Partially separates kitchen from living/dining
Pro Tip: Add under-counter storage on the peninsula for convenience.
7. Open Modular Kitchen
An open kitchen connects with your living or dining space, promoting interaction and a modern aesthetic.
Best for:
- Urban apartments
- Homes with open plans
- People who entertain frequently
Pros:
- Spacious feel
- Promotes social cooking
- Looks modern
Pro Tip: Use pendant lighting and different floor texture to visually separate zones.
8. Mini Modular Kitchen (Compact Kitchen Setup)
A mini kitchen is a compact yet fully functional kitchen design ideal for small apartments, office pantries, studio flats, or vacation rentals. Despite its size, it includes essential zones for cooking, washing, and storage.
Best for:
- Office pantry or studio flats
- Rental properties
- Hostel or co-living kitchens
Pros:
- Space-saving and efficient
- Can fit into a single wall or corner
- Budget-friendly yet stylish
Common Features:
- Compact sink and cooktop
- Open shelves or overhead cabinets
- Built-in chimney, mini fridge, or microwave rack
- Push-to-open shutters or handleless drawers
Pro Tip: Use glossy or acrylic finishes in white or beige to make the space feel larger.
This layout is becoming very popular in Kathmandu apartments and modern Nepali homes due to rising urban density and the demand for low-maintenance kitchen setups.
Bonus: Finish-Based Types of Modular Kitchen
Aside from layout, modular kitchen types can also vary by finish:
- Acrylic Kitchen: High-gloss, elegant, premium finish
- Laminated Kitchen: Affordable, scratch-resistant, matte or glossy
- Membrane Finish: Smooth, curved edges, classy look
- PVC Kitchen: Waterproof and budget-friendly
How to Choose the Right Kitchen Type?
Before finalizing your kitchen layout, consider:
- Kitchen size and shape
- Cooking habits
- Number of users
- Appliance placement
- Budget and maintenance
Every modular kitchen should strike the right balance between looks, layout, and lifestyle.
Final Thoughts
Choosing the right kitchen type can elevate your home and improve your daily life. Whether you go for an L-shaped layout or a luxurious island setup, the key is to align it with your space, needs, and personality.
Ready to design your own dream kitchen in Nepal? Consult with an expert team that understands materials, functionality, and modern aesthetics—just like we do at Furnisia Interiors.
Frequently Asked Questions (FAQs)
Q1. Which kitchen is best for small homes?
L-shaped or straight modular kitchens work best due to efficient space use.
Q2. What is the average cost of a kitchen in Nepal?
Costs range from NPR 2,000–5,000 per sq. ft. depending on material and finish.
Q3. Can I customize any kitchen layout?
Yes. All modular kitchens are customizable to fit your space and needs.

Know about us. Visit: furnisiainteriors.com
Instagram: https://www.instagram.com/furnisiainteriors/
Facebook: https://www.facebook.com/furnisiainteriors
Tik Tok: https://www.tiktok.com/@furnisia?_t=ZS-8yVxtP4VgKW&_r=1
Youtube: https://www.youtube.com/@Furnisiainteriors
Threads: https://www.threads.com/@furnisiainteriors
DM or Call us at 9843487880
